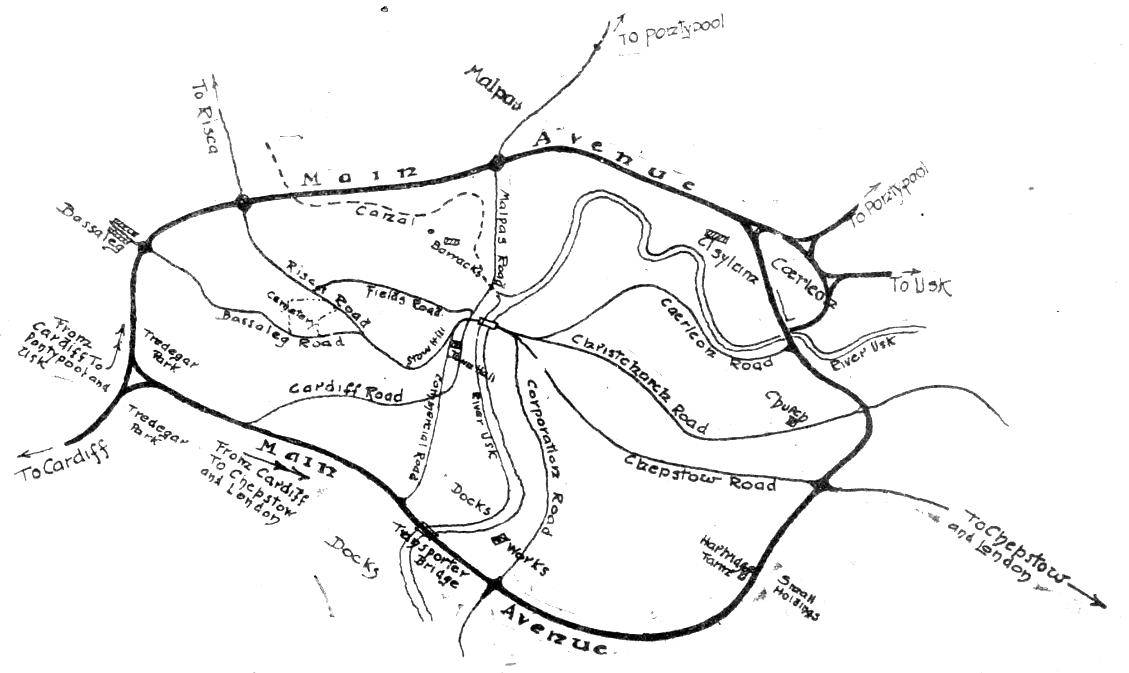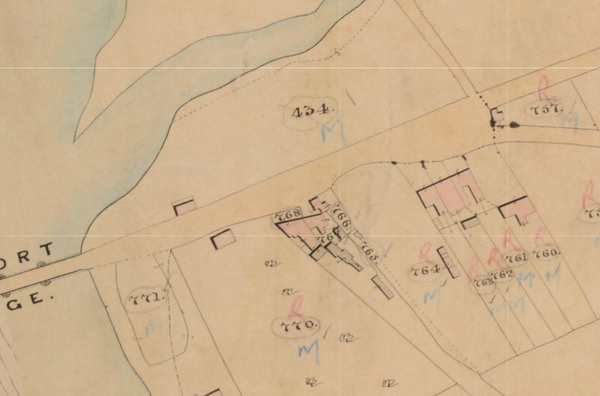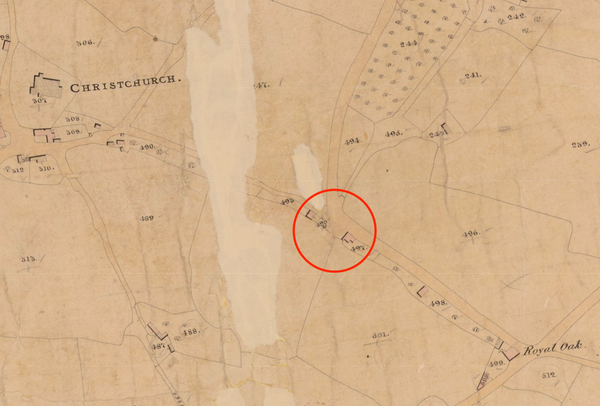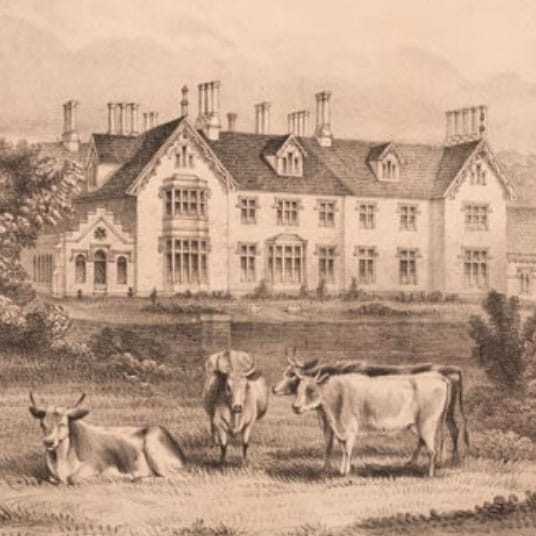An article printed by the South Wales Argus on 11th May, 1911 which discusses a proposal for a Circular Road and Main Avenue. The trigger for the discussion arouse from the introduction of the The Housing, Town Planning, etc. Act 1909 which had the purpose of providing a framework for councils to follow when planning roads and houses. It was the first piece of legislation to use the term 'town planning'.
It gives an insight into how the Corporation was considering how the town would develop and mentions using the river Usk as the dividing line between west and east Newport. Details on widths of roads and plots for houses are mentioned and a need for open spaces, recreation grounds and allotments if the scheme is approved.
Looking at the map published with the article, apart from the section in the north east, it's remarkably similar to the current M4 and SDR roads.
The full article is printed below.

Newport Corporation have taken the first steps toward framing a Town Planning Scheme for the borough and the immediate district. The Town Planning Sub-Committee of the Corporation Works Committee had before them at a special meeting a report by the Borough Engineer (Mr H Tremelling) which stated that the part of the Act of 1909 which relates to Town Planning was drawn up for the purpose of preventing the crowding together of houses, and also to provide a continuity of planning as regards to laying out of roads over several estates. The Act may be put in force by compulsion of by persuasion, and for reasons of economy as well as for the sake of peace, the latter was recommended. Mr Tremelling suggested that Newport for the purposes of the Act could conveniently be divided into two parts — east and west of the river; and he suggested that the wester division should be dealt with first, as owing to the small number of landowners there is a good chance of getting a scheme settled at an early date.
Conference Suggested
Mr Tremelling was of opinion that every effort should be made to get the landowners themselves to carry into practice the principles set forth in the Act, and suggested that this can best be done by calling a conference, and if thought proper, by co-opting some of their representatives to serve on the Committee, although they would only be advisory members and would have no vote. He attached great importance, to the co-option of members for not only would the work be greatly expedited, but the Corporation would have the benefit of the advice of experts. The outside authorities should also be consulted, as the scheme should not be limited by the borough boundary, but should include those areas immediately outside that are likely to be built over, say, during the next twenty years. In his opinion all that is necessary to be done to put the Act into force is to limit the number of houses per acre, settle the main lines of traffic, and provide for open spaces and parks. The question of secondary or bye-roads can generally be left to the landowners, but where there are several small adjoining landowners a comprehensive scheme should be put in hand.

General Suggestions
General recommendations are that the main roads should not be less than 60 feet wide; the building line of the houses should be kept back at least fifteen feet from the road, and the number of houses limited to 15 per acre (including the road area). Thus each house would stand in a plot of ground having an area of 312 yards or a rectangular plot with a frontage of twenty feet, and a depth of 110 feet. Secondary roads should be 40 feet wide; the building line of the houses should be kept at least ten feet from the road; and the number of houses limited to 20 per acre (including the road area). Thus each house would stand in a plot of ground having an area of 240 yards, or a rectangular plot with a frontage of 18 feet, and a depth of 100 feet. The question of open spaces, recreation grounds, allotments, etc, can be dealt with when a definite scheme has been decided upon, but they should be borne in mind and provided to meet the requirements of the various districts.
The Circular Road
Mr C.F. Ward, the Borough architect, who attended the Royal Institute of British Architects' Town Planning Conference last October, in his report to the Works Committee, said that in order to obtain a comprehensive and satisfactory scheme for any town improvement, it will first be necessary that a careful survey be made, a plan delineated, showing the various contours every five feet in height. Any ancient monuments, tree, etc, should be shown on the plan. When studying the future plan, natural surfaces in the ground should receive every consideration especially valleys, streams, and disused canals which afford excellent opportunities for providing long narrow open spaces running into the town and which would naturally form pleasant access for pedestrians to the country. By preserving these narrow strips as continuous open spaces it is probable that bird life would be preserved in our towns.
The Act is of great assistance to private owners of land; therefore, before any scheme be formulated by the local authority, a general conference between the various persons interested would be a great advantage. By this means a symmetrical binding together of parts would result. It is also probable that as a result our towns may be greatly improved with very little cost to the ratepayers. As to the means of improving and providing for the future of such a town as Newport, he suggested that a main avenue circling the town would be an advantage. From this avenue the existing roads and subsidiary avenues would radiate to the civic centre and in the opposite direction to the country and other neighbouring towns. Where possible, the subsidiary avenues might be at once planned out, leaving the widening operation to the existing roads until necessity requires of the opportunity occurs.
The Main Avenue Plan
The plan which we give above calls for little explanation. It will be seen that the suggested main avenue completely encircles the town. In part it utilises existing roads; but to a great extent new roads would have to be made. It is not suggested that this scheme should be undertaken immediately, or that it should be carried out as one great work. The point of importance is to secure unity of mind as to the lines upon which future developments should proceed, and if there is agreement as to the advisability of constructing the main avenue, it can be done little by little, every necessary road extension, every building development, being made contributory to the main idea. It is not necessary to labour the point. Obviously, if there is agreement between the land-owners and the local authorities, it will be possible to provide that the future growth of the town shall be on the same, symmetrical, convenient, and healthy lines.
Proper town planning means health, and health means wealth.
It is sincerely and confidently hoped that the efforts of the Corporation to secure the adoption of a Town Planning Scheme for Newport will be sympathetically received and enthusiastically supported by the land-owners.
— South Wales Argus, Thursday, 11th May, 1911









Member discussion