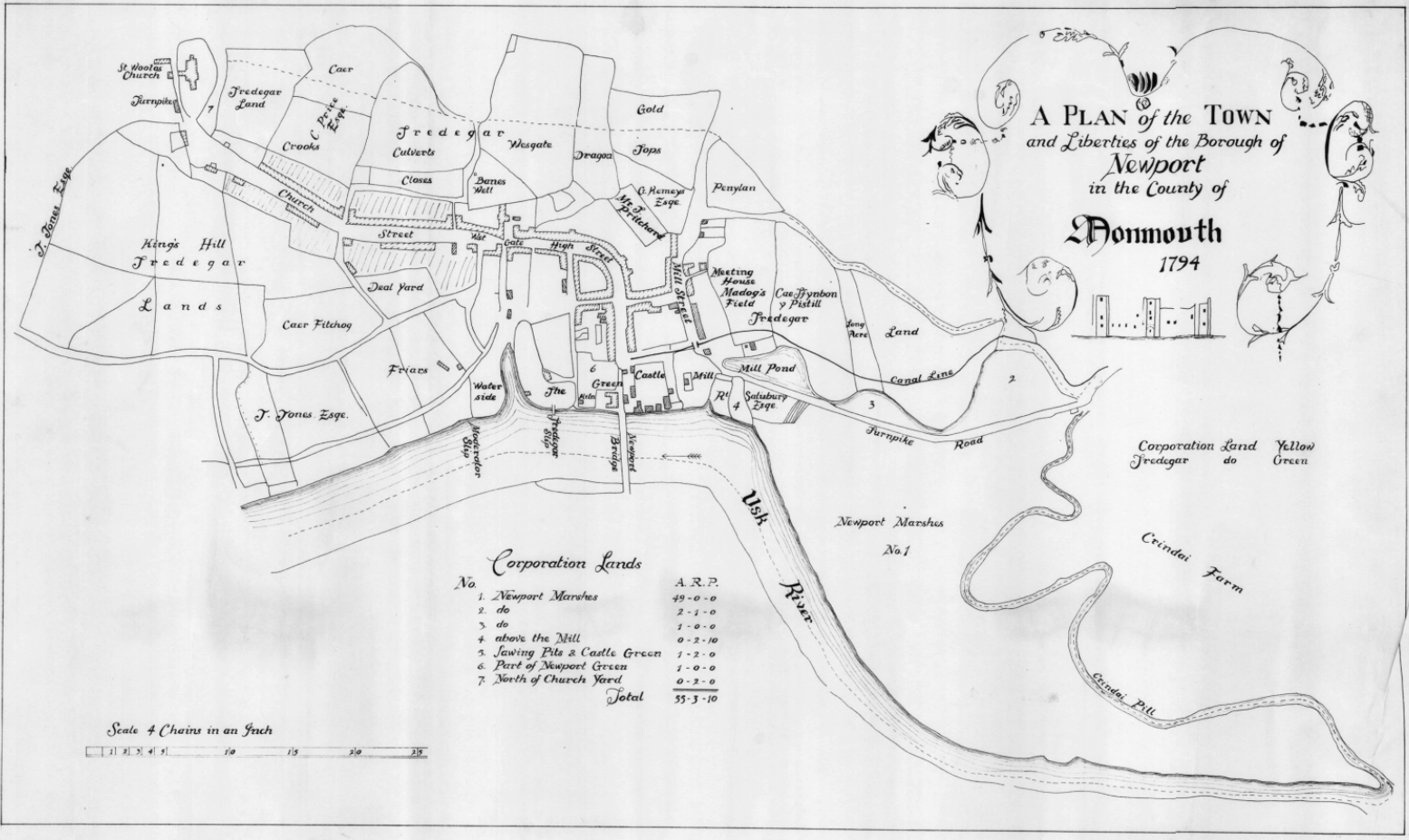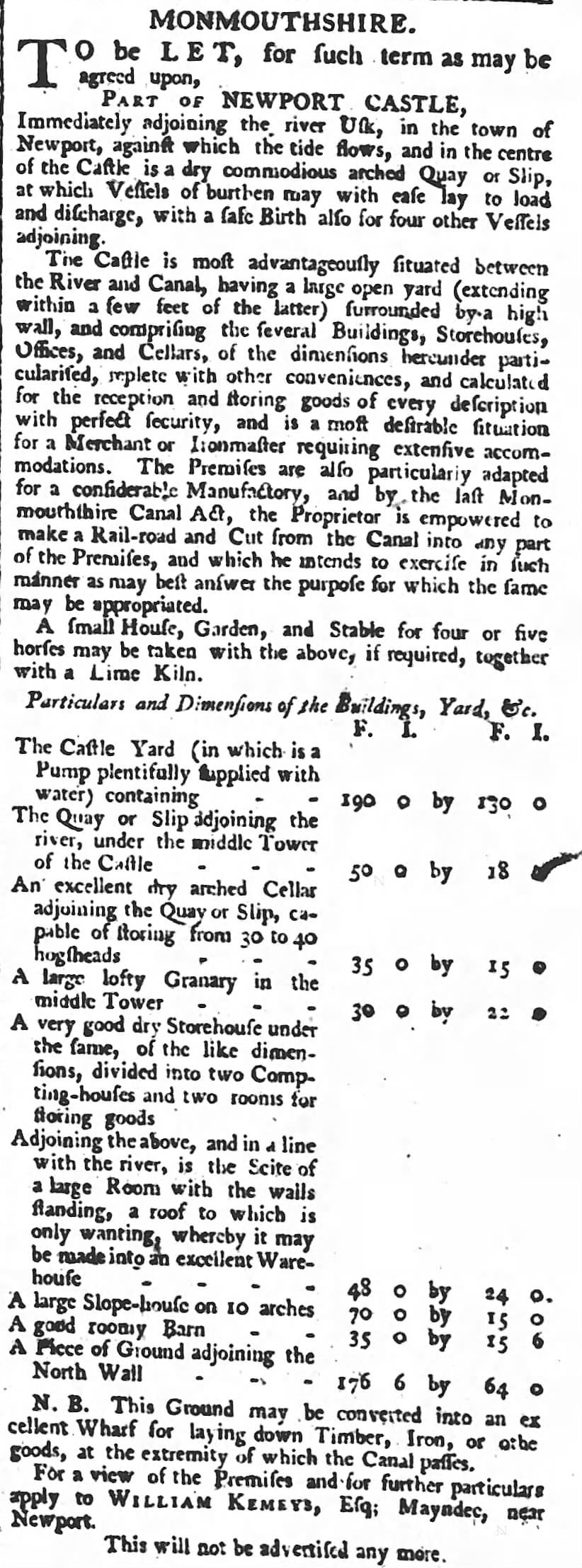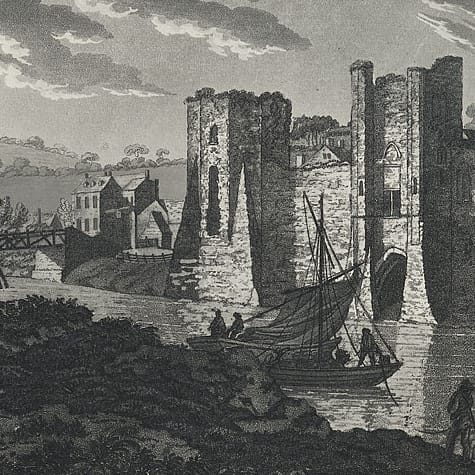An advertisement in The Gloucester Journal from Monday 11th December, 1797 posted by William Kemeys gives an insight into the types of buildings that existed in the late 18th century including uses and dimensions. There was a granary, storehouse and cellar along with a quay.
The newly built canal ran to the west of the castle and at this point in time terminated just outside; it wouldn’t be until early in the 19th century that it would be extended towards Pill.
An interesting part of the advert is the mention of Mayndee as where William Kemeys lived. At that time the area was undeveloped so would have referred to the house that would have been there.
The original advert can be viewed at the end of the page.
Map of 1794
The map below shows a plan of Newport in 1794, three years before the advert and shows the new canal. There’s a kiln just to the side of the ‘Green’ but I’m not sure if it’s the same one mentioned in the advert.
The map was posted on Newport Past where the map can be zoomed in for more detail.


The Advertisement
To be Let, for such term as may be agreed upon,
Part of NEWPORT CASTLE,
Immediately adjoining the river Usk, in the town of Newport, against which the tide flows, and in the centre of the Castle is a dry commodius arched Quay or Slip, at which Vessels of burthen may ease lay to load and discharge, with a safe Birth also for four other Vessels adjoining.
The Castle is most advantageously situated between the River and Canal, having a large open yard (extending within a few feet of the latter) surrounded by a high wall, and comprising the several Buildings, Storehouses, Offices, and Cellars, of the dimensions hereunder particularised, replete with other conveniences, and calculated for the reception and storing goods of every description with perfect security, and is a most desirable situation for a Merchant or Ironmaster requiring extensive accommodations. The Premises are also particularly adapted for a considerable Manufactory, and by the last Monmouthshire Canal Act, the Proprietor is empowered to make a Rail-road and Cut from the Canal to into any part of the Premises, and which he intends to exercise in such manner as may best answer the purpose for which the same may be appropriated.
A small House, Garden, and Stable for four or five horses may be taken with the above, if required, together with a Lime Kiln.
Particulars and Dimensions of the Buildings, Yard, &c.
| F | I | F | I | ||
|---|---|---|---|---|---|
| The Castle Yard (in which is a Pump plentifully supplied with water) containing | 190 | 0 | by | 130 | 0 |
| The Quay or Slip adjoining the river, under the middle Tower of the Castle | 50 | 0 | by | 18 | 0 |
| Am excellent dry arched Cellar adjoining the Quay or Slip, capable of storing from 30 to 40 hogsheads | 35 | 0 | by | 15 | 0 |
| A large lofty Granary in the middle Tower | 30 | 0 | by | 22 | 0 |
| A very good dry Storehouse under the same, of the like dimensions, divided into two Compting houses and two rooms for storing goods | |||||
| Adjoining the above, and in a line with the river, is the Scite (sic) of a large Room with the walls standing, a roof to which is only wanting, whereby it may be made into an excellent Warehouse | 48 | 0 | by | 24 | 0 |
| A large Slope-house on 10 arches | 70 | 0 | by | 15 | 0 |
| A good roomy Barn | 35 | 0 | by | 15 | 6 |
| A Piece of Ground adjoining the North Wall | 176 | 6 | by | 64 | 0 |
N.B. This ground may be converted into an excellent Wharf for laying down Timber, Iron, or other goods at the extremity of which the Canal passes.
For a view of the Premises and for further particulars apply to WILLIAM KEMEYS, Esq. Mayndee, near Newport.
This will not be advertised any more.

Plan of the Castle
A plan of the castle shortly after the advertisement. I’m not sure how accurate the plan is as I believe the west ditch was used for the new canal.


Contemporary Drawing
A contemporary drawing from 1793 which, if accurate, shows how the castle would have looked at the time of the advertisement.


Original Advertisement









Member discussion