Whilst researching Newport in The Gloucester Journal — which has proved to be a great source on Newport in the 18th century — I spotted an advert published on Monday September 10th, 1770. Source (subscription required)
The advert was for a ‘commodious dwelling-house’ situated near the Market House on High Street. The advert goes into detail about the house and amenities and appears to be a sizeable property.
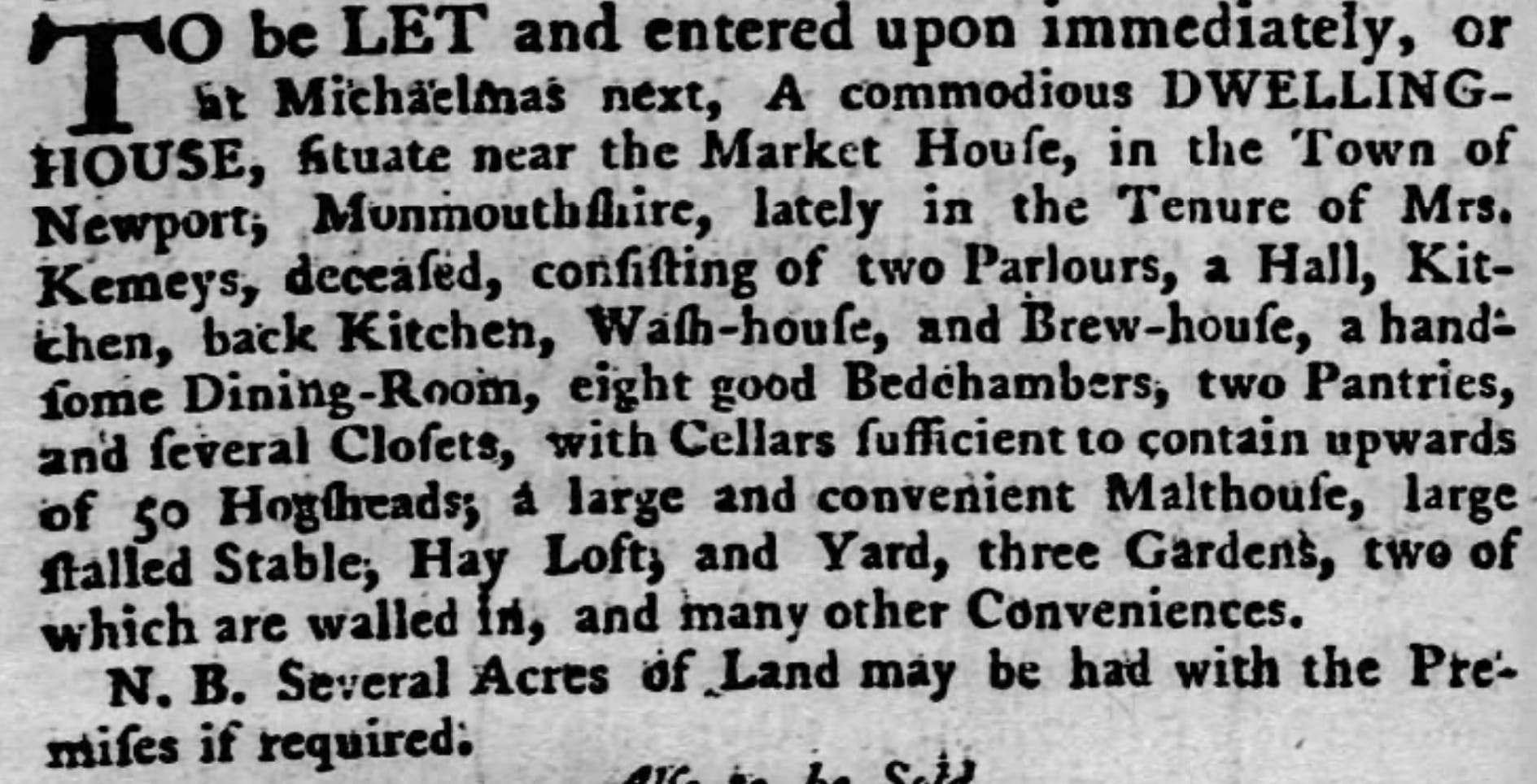
On offer is the following:
- Two parlours
- A hall
- Kitchen
- Back kitchen
- Wash house
- Brew house
- ‘Handsome’ dining room
- Eight good bedchambers
- Two pantries
- Several closets
- Cellars sufficient to contain upwards of 50 hogsheads [a sizeable barrel containing around 54 gallons]
- ‘A large and convenient Malthouse’
- Large stalled stable
- Hay loft
- Yard
- Three gardens (two are walled in)
The property used to belong to a Mrs Kemeys who had died (presumably that year). The Kemeys were a long-established family of Newport dating back to the 15th century and I’m presuming that Mrs Kemeys was a descendent.
Where was the house located?
Seeing the advert made me curious to know where the house was located but information from that time is limited, particular online.
Newport at the time would have been very small with most houses, apart from manors further away in the county of Monmouthshire, located in the centre on the High Street, adjoining streets and Stow Hill.
A map from around 1750 posted on NewportPast is likely close enough to the date of the advert to be of use as chances are not much would have changed in that period. (View a list of property owners on the map)
Stow Hill?
It lists three properties belonging to ‘Kemeys’ and a fourth being Newport Castle which was listed as ‘Duke of Beaufort and Kemeys’ and wouldn’t be applicable in this article.
One of their properties is located on Stow Hill (plot 54 on the map), where the houses are generally small and uniform in shape. It would seem unlikely to have been that property.

Cross Keys Lane?
The other two are located in the centre of the town. One was in between Cross Keys Lane (now Market Street) and Griffin Lane (now Griffin Street) on plot 96 and the other was on plot 101 which is on the corner of Cross Keys Lane and what is today Carpenter’s Lane.

Plot 101 (listed as ‘Kemeys, Old Sloop’) clearly looks as though it has a yard which is mentioned in the advert and the dark buildings could well be some of the buildings such as stabling, hay loft and the malt house. Most importantly, it’s located near the Market House on High Street.
The hatching on plot 96 (where today’s Market is located) makes me wonder if it indicates land such as the three gardens. To the left and right of plot 96 there are ‘Four tenements’ and ‘One tenement’. The advert also mentions that several acres are available but unsure whether that would be outside of town or, perhaps, the other hatched areas.
Conclusion
Plot 101 seems to be an ideal location for the majority of the property and all of that area has extensive cellars. Granted plot 96 would also likely have cellars as the market does today but the hatching appears to signify a garden, particularly as the adjoining plots without hatching are marked as tenements. My guess is the house, yard, malt house and stabling would have been on 101 with the trio of gardens across the lane on plot 96.
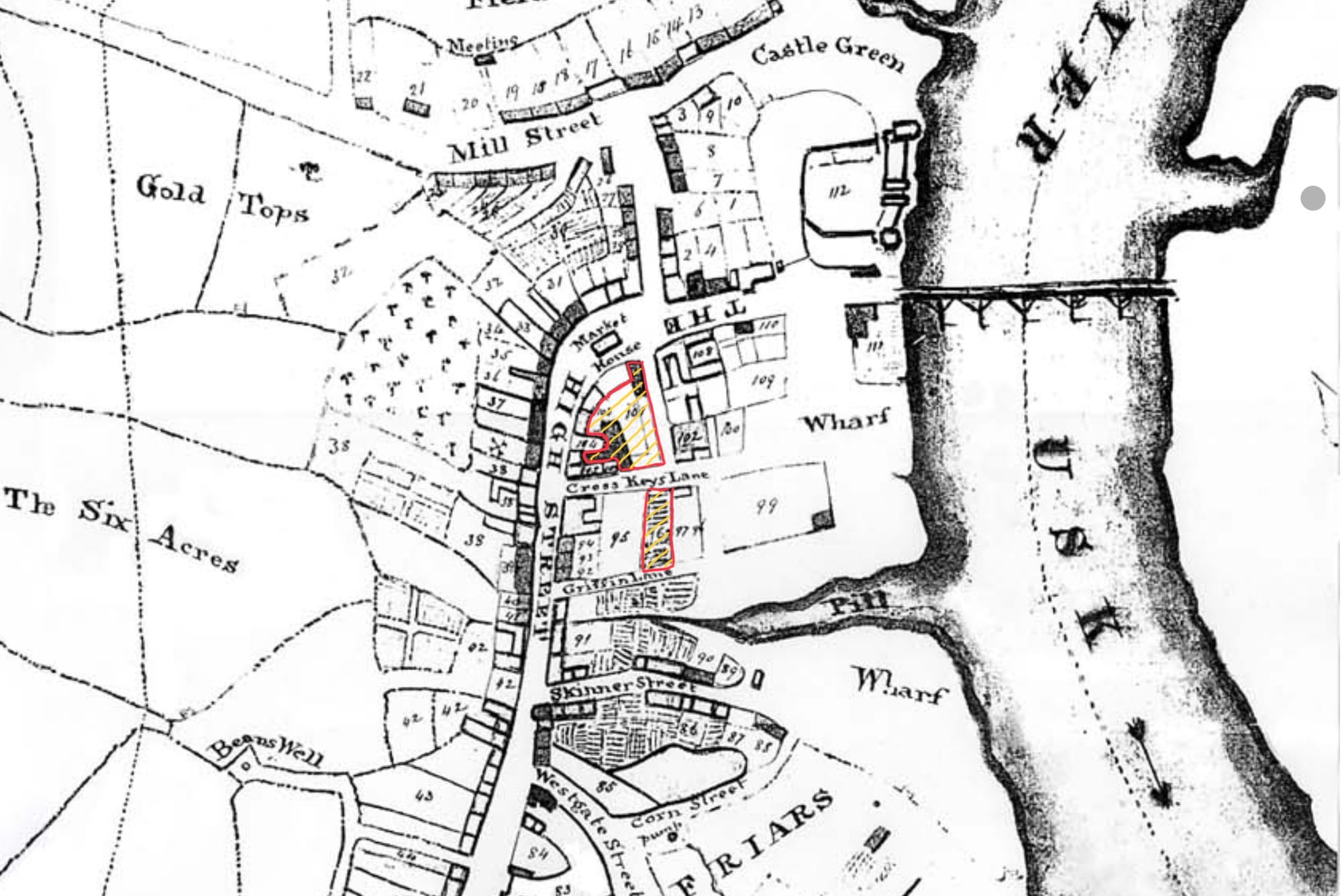


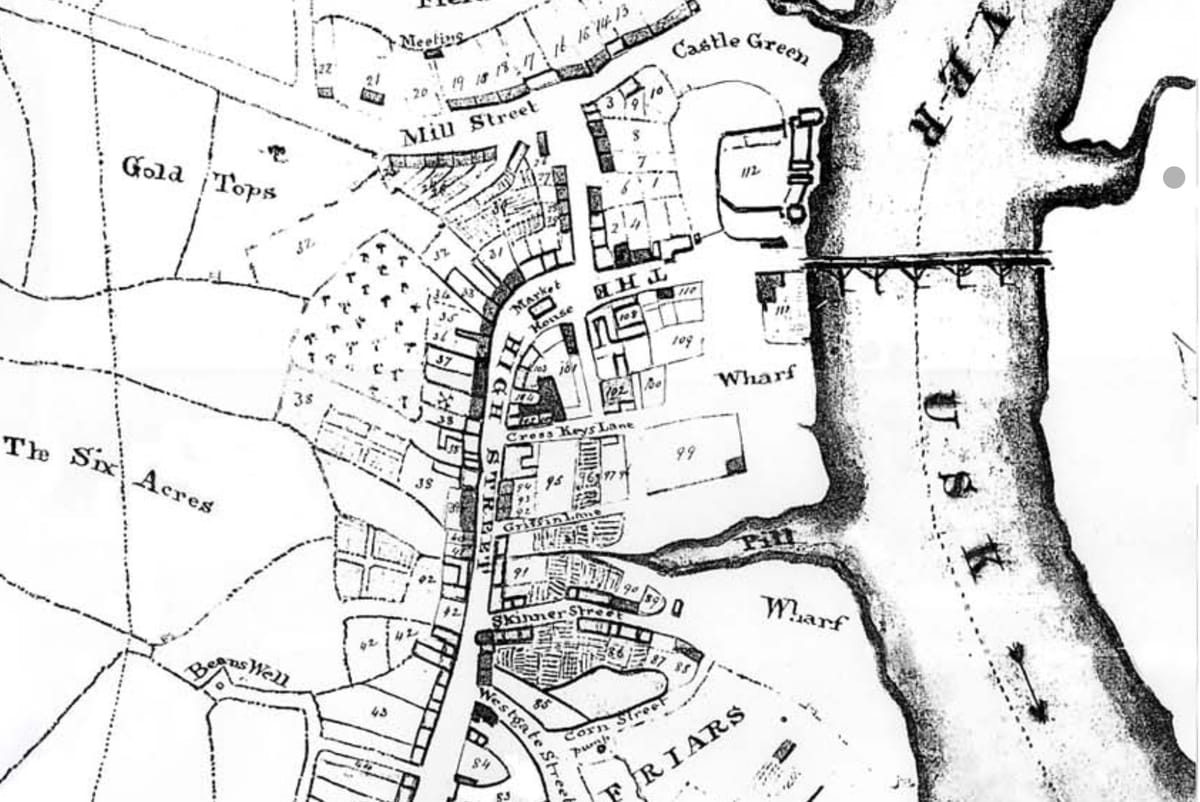
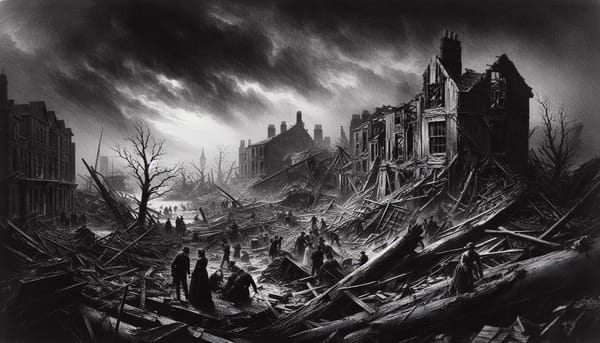
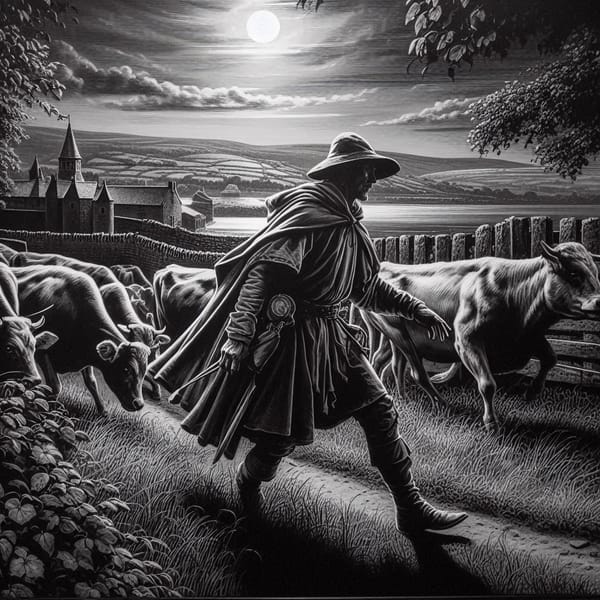
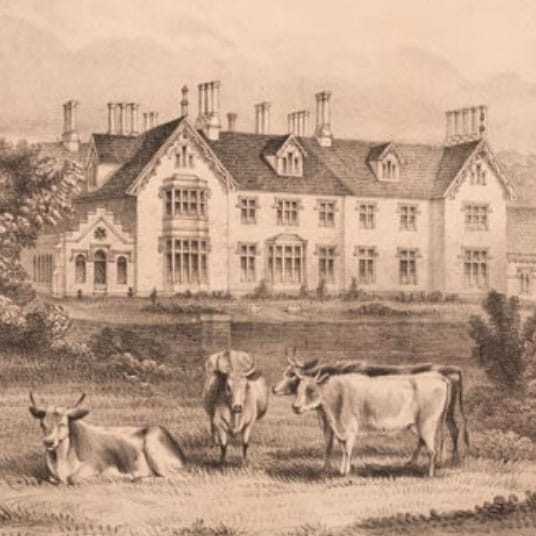
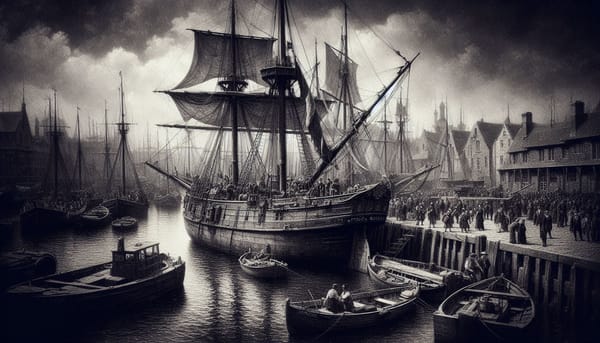
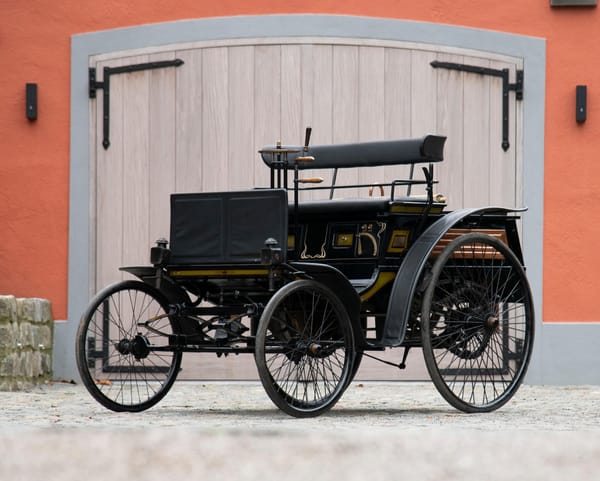

Member discussion